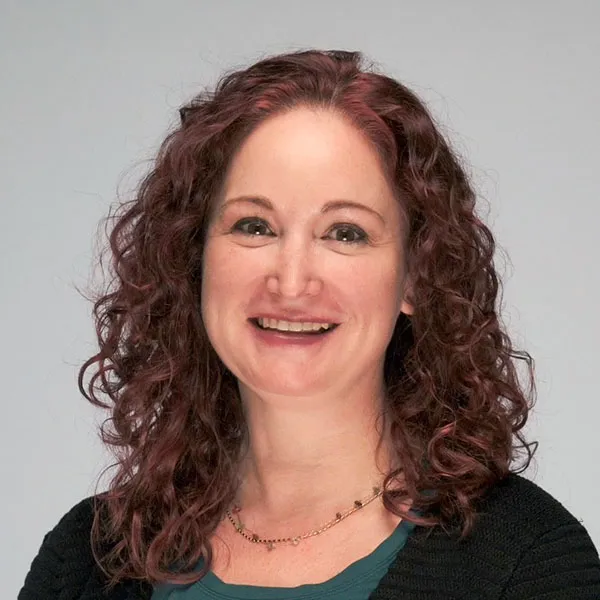Build from$500,000
1716
sqft
3 + 2
Bed
2.5 + 1
Bath
Phone(587) 800-3972
Emailelan@hopewell.com
7100 51 Ave, Beaumont AB
Welcome to the Lyall, a top pick for families! Enjoy a modern layout with a rear kitchen, main floor flex room, three upstairs bedrooms, a loft, and full-size laundry room. We adore the Lyall, and we bet you will too.
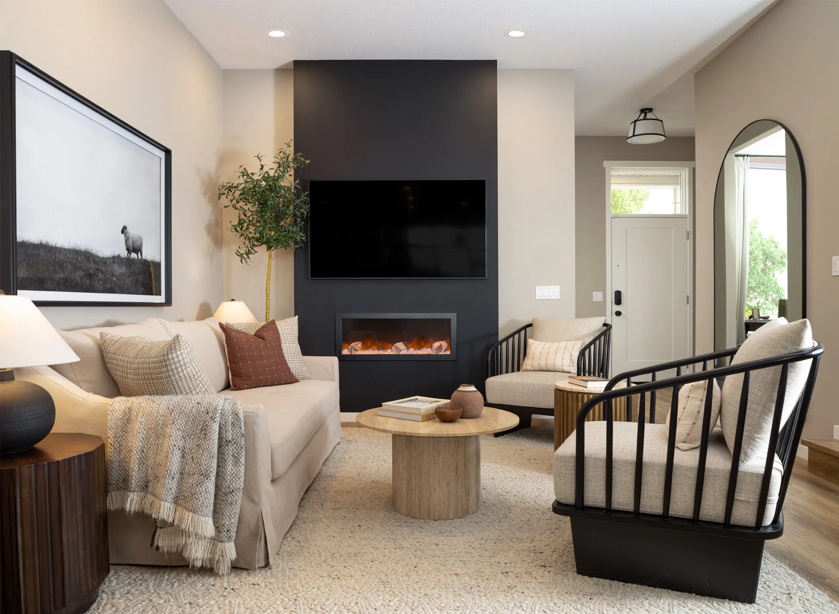
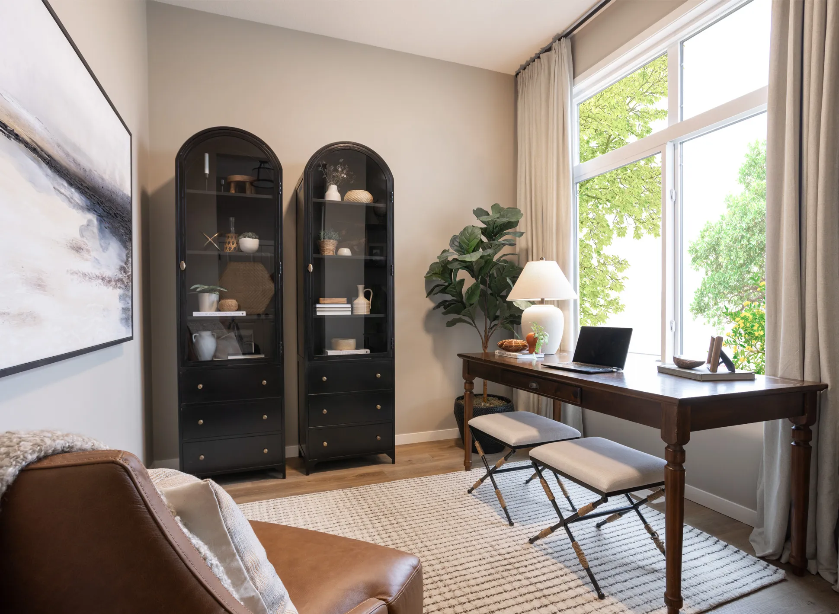
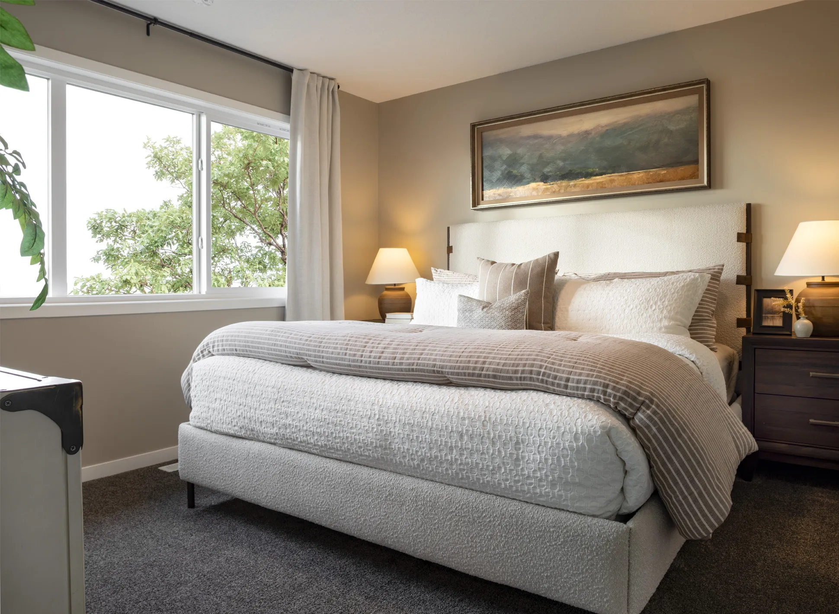
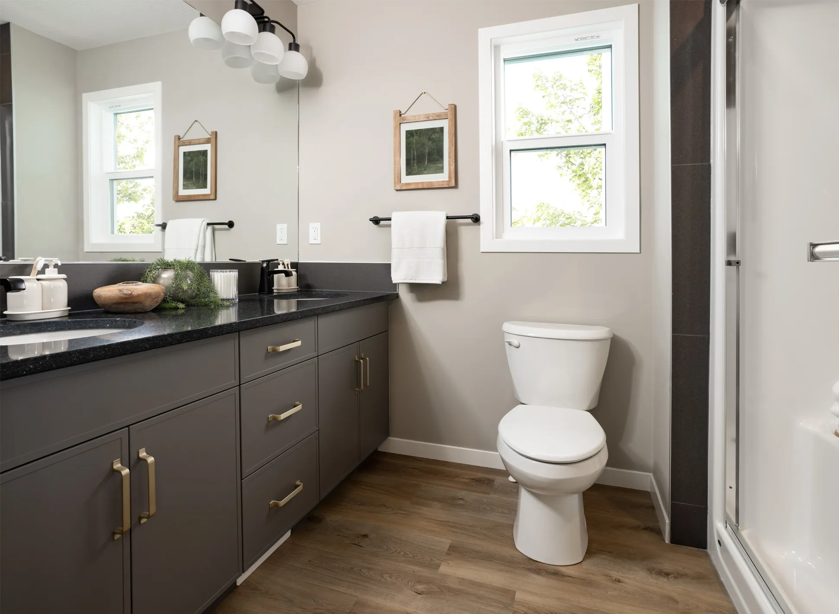
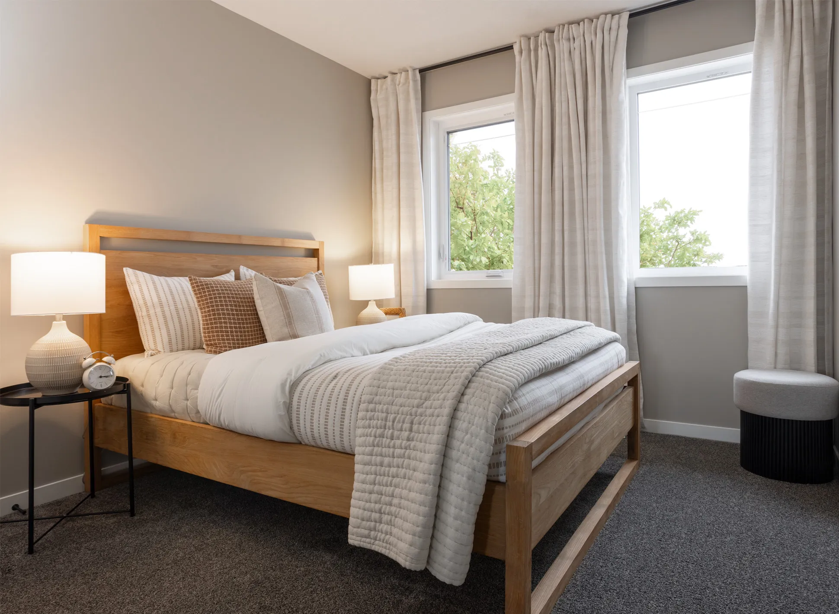
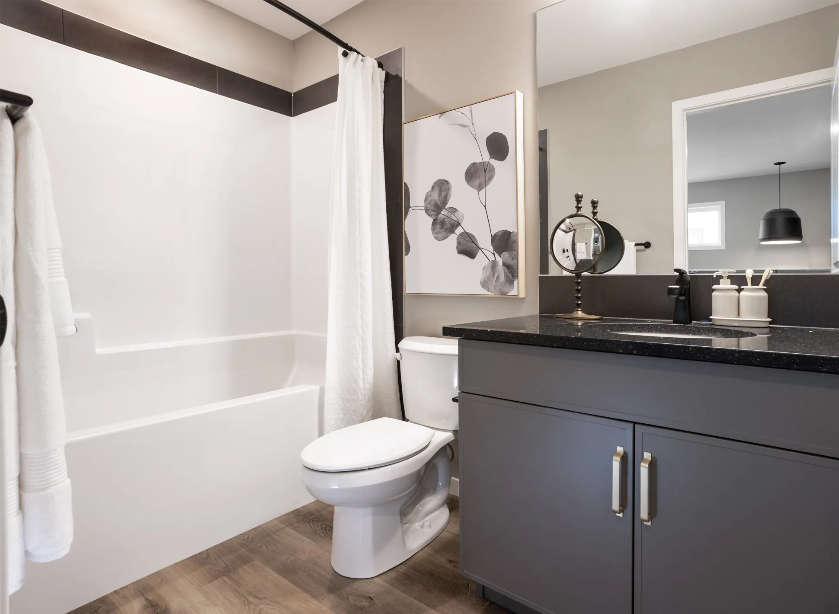
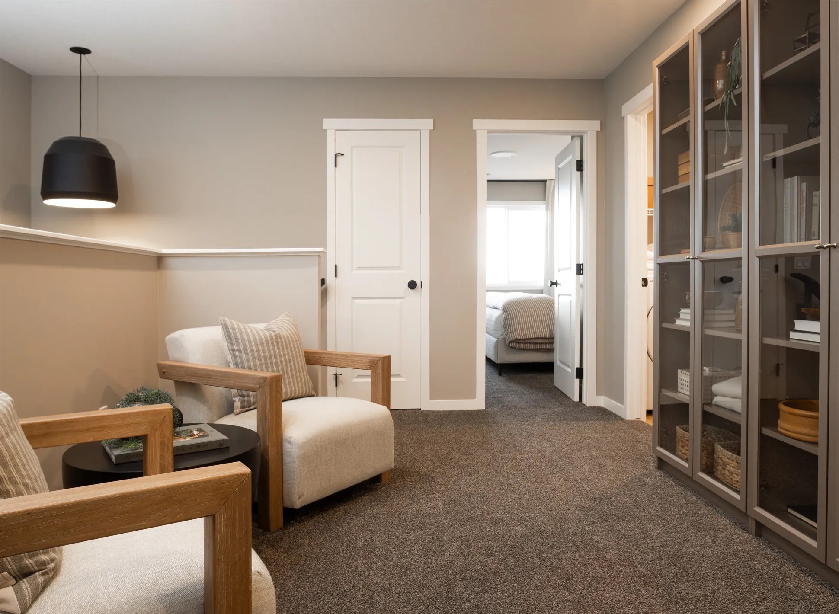
Choose a level to see floor plan
Sales Associate
Marie Bauche
Community Sales Manager
Showhome Hours
Monday to Thursday
2-8 PM
Fridays
By appointment only
Weekends & Holidays
12-5 PM
