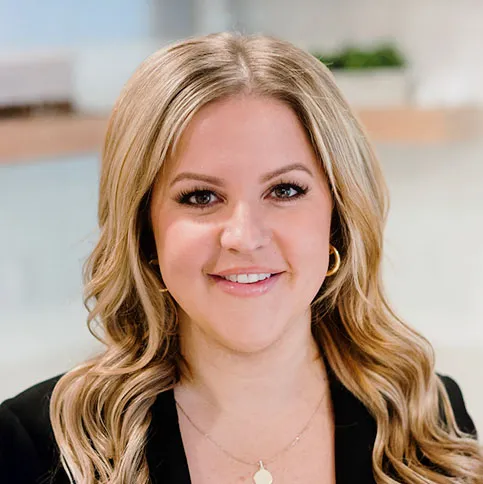Build from$490,000
configured at $590,000
1624
sqft
3
Bed
2.5
Bath
Phone(587) 525-5091
7017 52 Ave, Beaumont AB
Charming porch front home designed to offer everything on your wishlist, the Ivan is a bright and effortless floor plan with three bedrooms and all the amenities designed for a family.
Choose a level to see floor plan
Sales Associate
Ashley Robinson
Area Sales Manager
Showhome Hours
Monday to Thursday
2-8 PM
Fridays
By appointment only
Weekends & Holidays
12-5 PM
