Build from$600,000
configured at $635,366
1919
sqft
3
Bed
2.5
Bath
2
Garage
Phone(780) 406-6195
7116 52 Ave, Beaumont AB
This home is mindfully crafted for those seeking a flexible and spacious home, from a growing family to entertaining aficionado, the options are wide open.
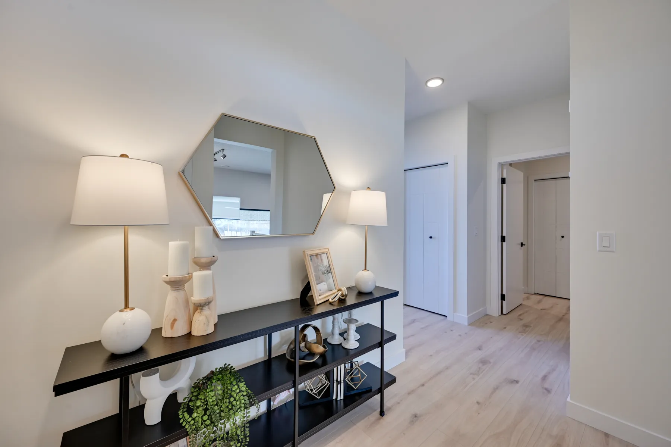
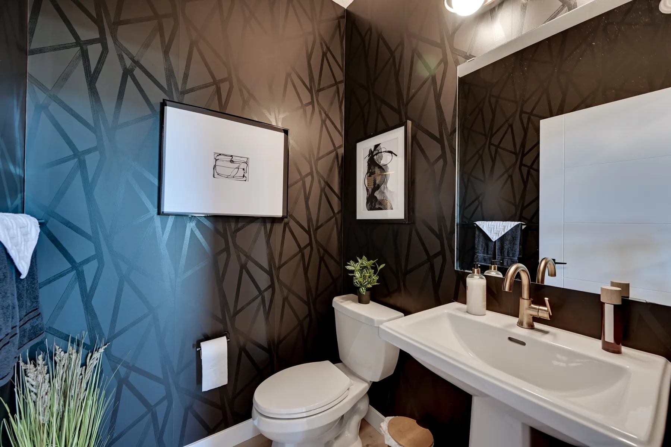
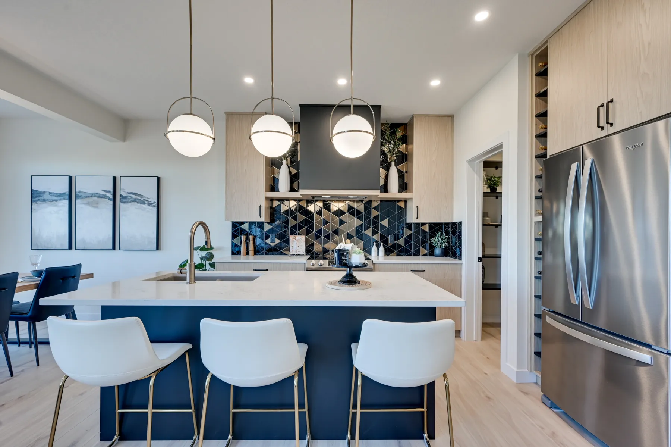
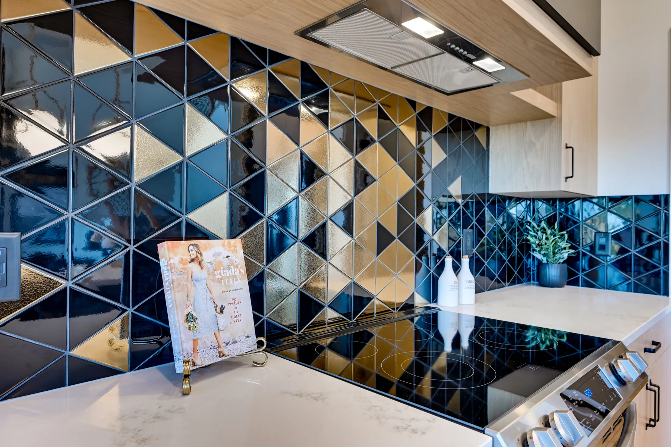
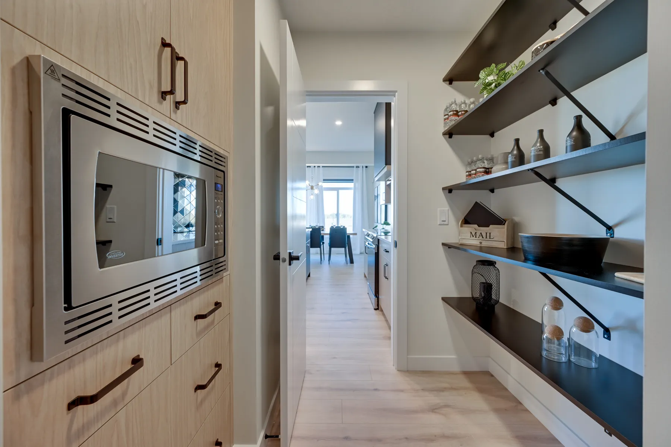
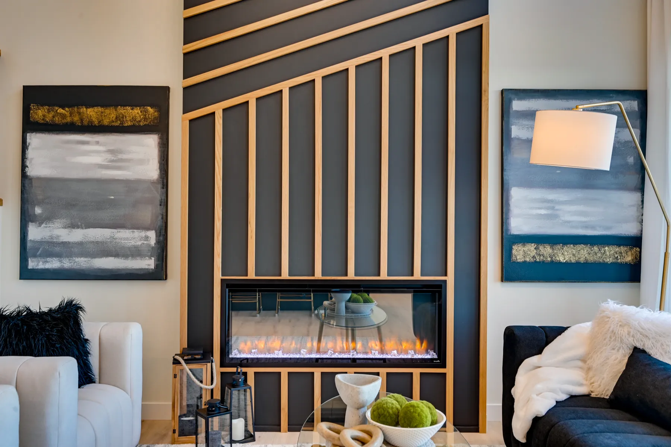
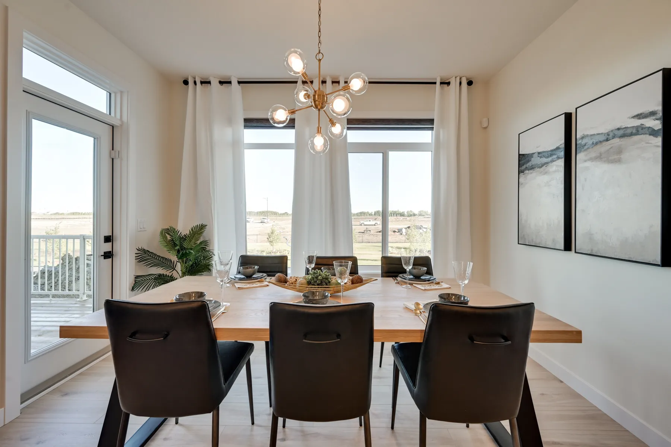
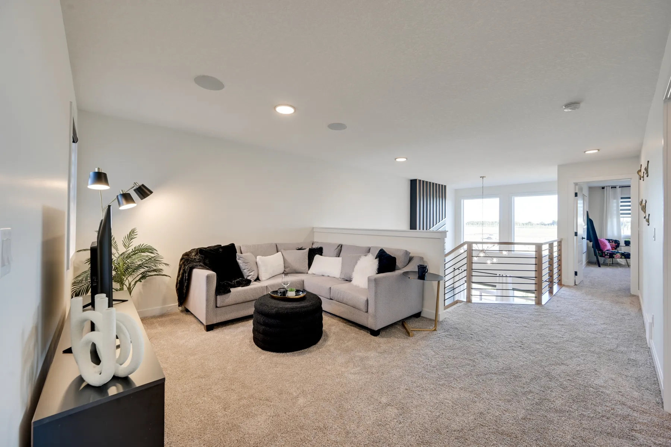
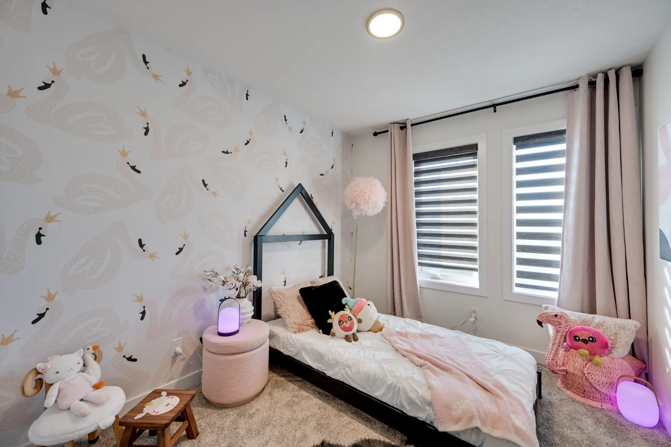
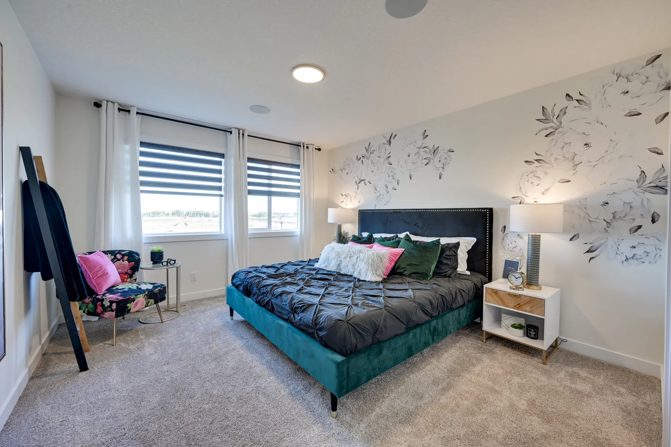
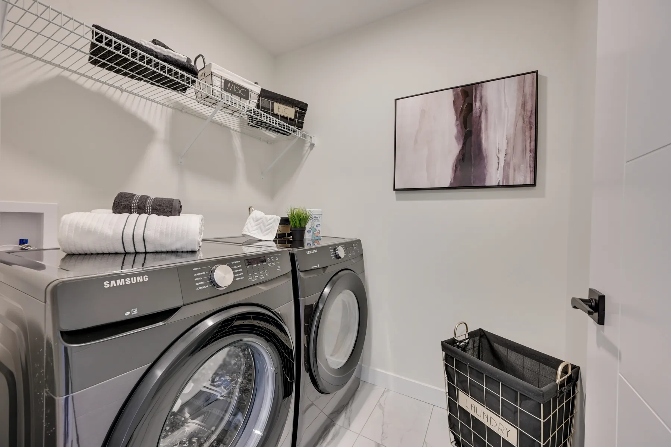
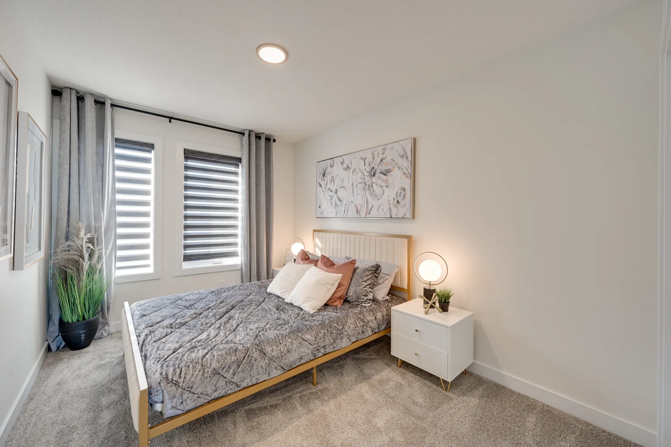
Choose a level to see floor plan
Address
7116 52 Avenue, Beaumont ABPhone
(780) 406-6195Showhome Hours
Monday to Thursday
2-8 PM
Fridays
By appointment only
Weekends & Holidays
12-5 PM